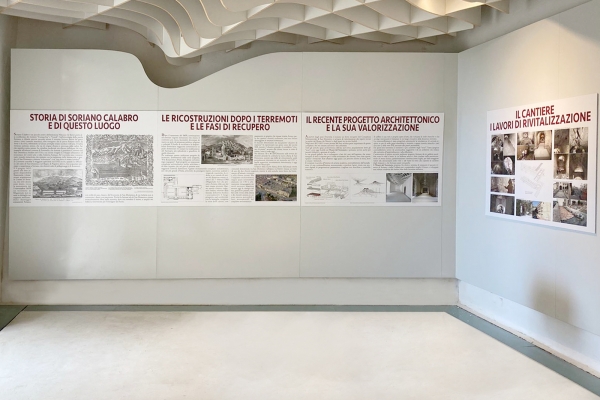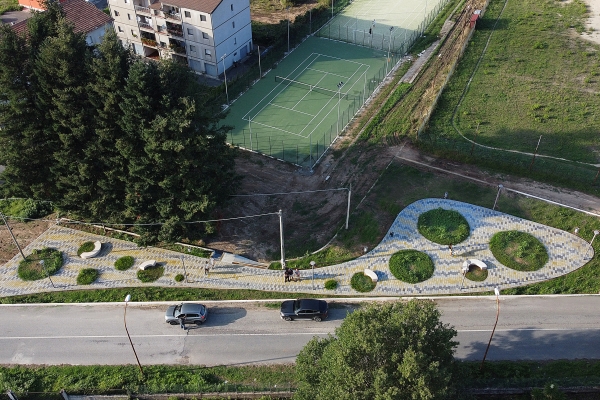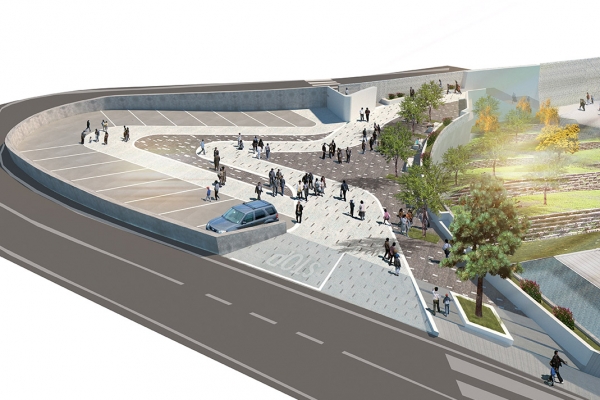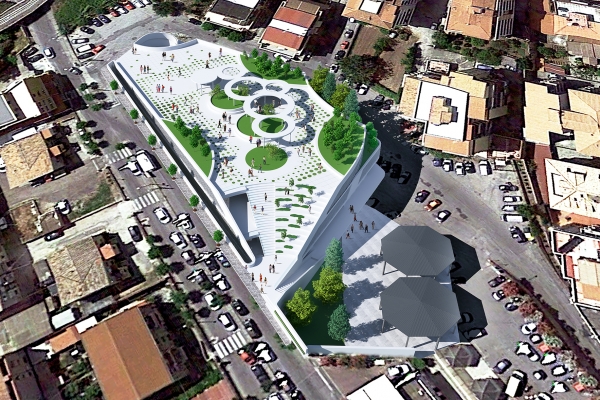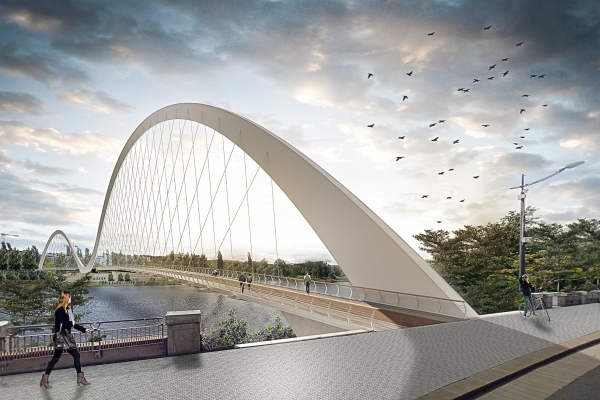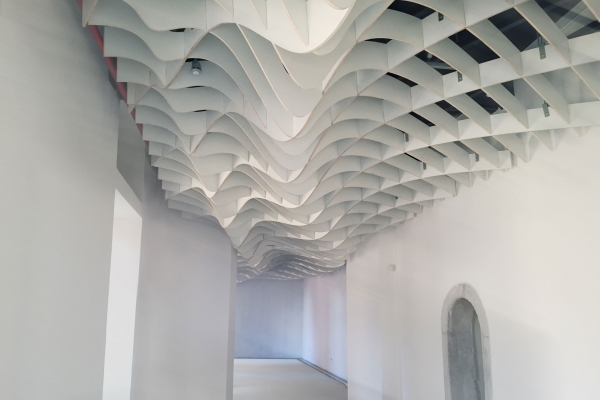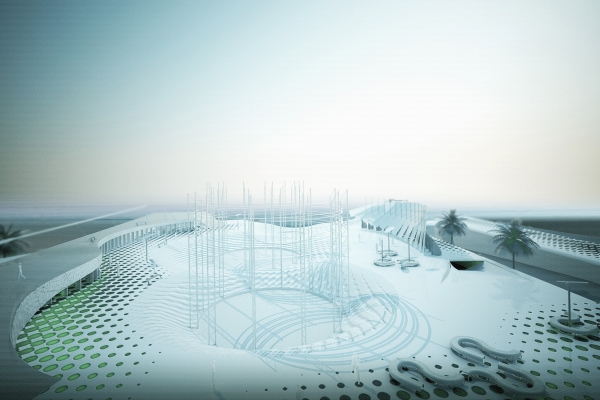PROJECT | Auditorium, amphitheater, commercial area, park.
PLACE | Tropea
CUSTOMER | Municipality of Tropea
STATUS | In Progress
PROJECT | Auditorium, Piazza, Restaurant, First Aid
PLACE | Navegantes - Brasil
CUSTOMER | Portonave S A
YEAR | 2017
TEAM | Schiavello Architects Office - Canhadas Bottarelli Arquitetura
CONSULTANTS | EBR Engenharia - Vettor Engenharia - Marcos Bremes - Techsteel - Eduardo Ribeiro Dos Santos - Michelena
Exhibition and Earthquake Museum setup
AREA: 1.000 m2
LOCATION: Soriano Calabro - Italy
CLIENT: City of Soriano Calabro
STATUS: Completed
YEAR: 2020
TEAM : Schiavello Architects Office
PROJECT | Urban Park
PLACE | Arena Berrina
CUSTOMER | Municipality of Arena
STATUS | Built
PROJECT: Redevelopment of public spaces
AREA: 1.500 m2
LOCATION: Sorianello - Italy
STATUS: ON GOING
YEAR: 2022
TEAM : Schiavello Architects Office, Adriano Ienco
PROJECT: Green Roofed parking
AREA: 11.500 m2
LOCATION: Tropea - Italy
CLIENT: City of Tropea
TYPE: Preliminary project
STATUS: ON GOING
YEAR: 2021
TEAM : Schiavello Architects Office
PROJECT | Lávka Holešovice - Karlín Bridge
CITY | Praha - Cech Republic
STATO | INTERNATIONAL Competition
CLIENT | Institut plánování a rozvoje Prahy - IPR
JAHRE | 2017
TEAM | Architects: Schiavello Architects Office, Daz - Davide Coluzzi, Leonardo Venezia
Ingenier: Marco Peroni
Collaborators: Jaroslava Holigova, Fabio Tanzarella
LINK: IPRPRAHA.CZ
Průvodní zpráva
Idea projektu je založena na třech základních principech:
a) Kontinuita formy a funkčního vývoje:
Jako parafráze na obloukový systém typický pro pražské mosty, byl zvolen obrácený strukturální koncept vytvářející plynulé překlenutí mezi historickým urbanistickým celkem Karlína a novou stavební expanzí v části Holešovice. V návaznosti na ostrov Štvanice je navržena mimoúrovňová plošina navazující na sportovní tenisový areál jako i plochy rekreační zeleně ve východním cípu ostrova.
b) Bezpečnost v případě zaplavení:
Planimetrické i altimetrické zatížení mostu respektuje limity stanovené v soutěžených podmínkách. Zejména v napojení na ostrov Štvanice byla navržena uměle navýšená plošina, která má za cíl držet ve výšce stropní nosný trám. Z hlediska architektonického je lávka projektována způsobem, aby byl vizuální dopad její výšky zjemněn systémem terasování se zelenou výsadbou a betonovými obrubami zamezující eventuálnímu rozvodnění řeky. V případě povodně slouží klínovitý tvar terasového uspořádaní kromě vyzdvihnutí centrální části oblouku, rovněž i k odklonění proudu řeky, čímž se zvyšuje i bezpečnost pro osoby nacházející se v prostoru lávky. Západní průčelí teras křižuje hlavní pěší a cyklistická stezka, která ústí v prostoru sportovního centra. Na východním průčel&iacu
PROJECT | Redevelopment hypogeic area - Monumental Complex of St. Dominic - Earthquake Museum
LOCATION | Soriano Calabro
CLIENT | City of Soriano Calabro
STATUS | BUILT
YEAR | 2013 / 2014
TEAM | Arch. Francesco Schiavello - Arch. Maria Lia Ciconte - Arch. Santo Prestanicola
The Earthquake Museum (Italian acronym \\\"MuTerr\\\") is located in the major hypogean spaces of the San Domenico Convent in Soriano, in the Province of Vibo Valentia (Calabria Region, in the South of Italy) ; a religious XV Century complex which was partially destroyed by the earthquake of 1783. The Convent, formerly called \\\"Casa Santa\\\", has been the focus of the \\\'\\\' Dominican Universe \\\", having had the important support of many popes, cardinals and kings of Spain and Naples. Since 1654, the \\\"Holy House\\\" has administered the County of Soriano and therefore its sphere of economic influence, culture and society has greatly contributed to the development of the surrounding areas and settlements. Internally there were a guest house, a pharmacy, a printing house and a well-stocked library, which still exists and that contains many prestigious volumes.
For many years, the Dominican complex has been one of the most important symbols of the earthquake history and today it is reborn as a museum center, second only to that of Reggio Calabria. The complex also includes the Museum of Marbles (Italian acronym \\\"Mumar\\\") where of particular value is the Head of Saint Catherine of Siena, in Carrara marble, probably attributed to Gian Lorenzo Bernini. Besides the \\\"MuTerr\\\", other three museums are under construction: those of Ceramics, Sacred Arts and an art gallery of Contemporary Art.
The MuTerr represents an attractive meeting and information place on earthquakes, not only of the Calabria Region, but of the entire country. The earthquake phenomena are analysed from different perspectives: historical, anthropological and architectural.
Thanks to this restoration, another important part of this complex, which remained so far \\\"hidden\\\" and never used, has been brought to light. All the ancient architectural spaces of the southwestern wing, commonly called the \\\"Darks\\\", testimony of what was once the most \\\"deadly catastrophe\\\" caused by the earthquake of 1783, are now accessible in the \\\"MuTerr\\\" and can be used for temporary exhibitions, different cultural events or conventions.
The Museum has two distinct environments: the visitor is welcomed in a modern area, marked by the installation of a suspended ceiling monumental wooden ribs, created with digital processes of parametric design and cut with CNC machines. The ceiling is a true piece of art that recalls the wave and fleeting movement of the earthquake and which visually envelops the visitor in an aggressive and dynamic place.
The ceiling was designed by sectioning a \\\"seismic wave\\\" in more than thousand pieces, snap-fit assembled by attacks and steel cables to the IPE beams which are anchored to the perimeter walls. Cutting and preparation for digital manufacturing have been created with Rhino / Grasshopper software.From this bright area, the visitor is then conducted in the \\\"Darks\\\", characterized instead by a charming, calmer and contemplative atmosphere. Feature of this second room are the vaulted ceilings, whose charm has made it stand out from the white resin flooring. To highlight the direction of the vaults and of the opaque glass panels covering the channeling of the installation system, the flooring continues without any gaps.The long and complex reflection on earthquakes that the \\\"MuTerr\\\" proposes, between history and science, looks at the past but strongly interests the future, in the belief that a new shared culture of security of tenure can grow
PROJECT: Amphitheaters - Shopping - Parking - Services
AREA: 6.000 m2
LOCATION: Tropea - Italy
CLIENT: City of Tropea
TYPE: Proposal
STATUS: ON GOING 2012
YEAR: 2011/2012
TEAM : Schiavello Architects Office > Francesco Schiavello + Junseung Woo + Yeol Park
DESCRIPTION: The aim of our project is to build a new downtown amphitheater and spaces for shopping will become the symbol for large and small cultural events and concerts in the city of Tropea, where the new center will be a very important 2-axis of the lower part of the country converge: the axis of the promenade where people can safely walk and reach the main road where the visitor can reach easily by car and stay through the establishment of a new parking lot near the center. The new center will be presented to the town of Tropea as a cultural, tourism and future point of convergence for large events using the background as the scene of course the wonderful sea that sets it apart from many other places in the province of Vibo Valentia.Localizzazione Center Amphitheater: The Center Amphitheatre is located at a point lower than the rest of the country, and all rooms have settled in the center of a wonderful panoramic view towards the sea. The center caters to amphitheaters coast offering its beautiful surroundings. This position is ideal because the center is at the end of the promenade and then all the people come together in this center so its location is ideal for planning a new project. The amphitheater is located along the center axis of the port-island-new center island amphitheatres, thanks to its location will become the third most important center of attraction of the coast. The location of the Centre amphitheatres, bordering the coast, provides the perfect conclusion of the walk of the urban waterfront. This, through the district tourist accommodation in continuity with the urban axis current is collected on various squares. This system of plazas and amphitheaters is a great place for the conduct of outdoor activities for a variety of events and performances. This architectural approach is to secure the best connection between the new downtown amphitheater, the island and the harbor. Architectural concept and distribution The amphitheater is a set of squares and chairs that are made at different levels articulated around a large open space and a partially covered the area for related services. The idea behind the project is to make this space can be more permeable to the flow of the promenade so that people can be in a dynamic space and at the same time relaxing at any point where you are you can look at the the sea. The plan wants to share the road with a space to be able to adapt to changing conditions of use between day and evening.


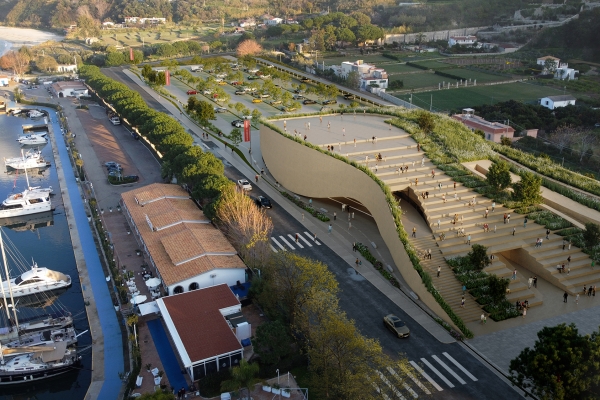
-th.jpg)
