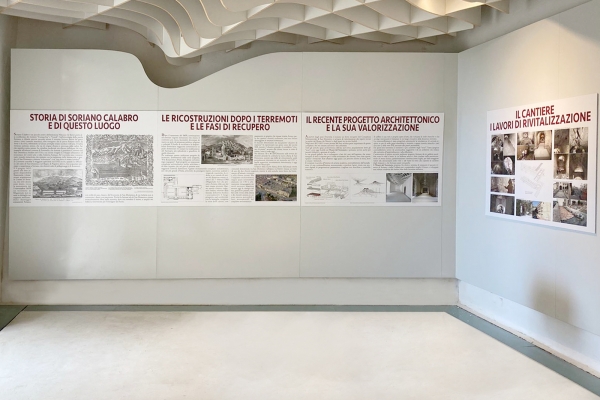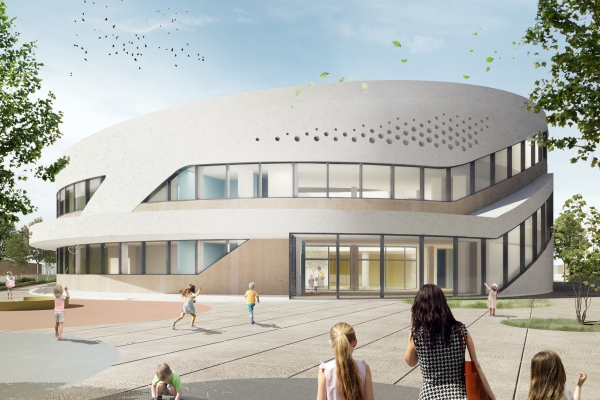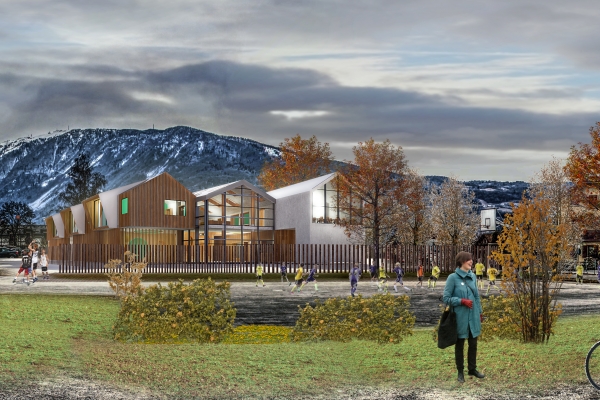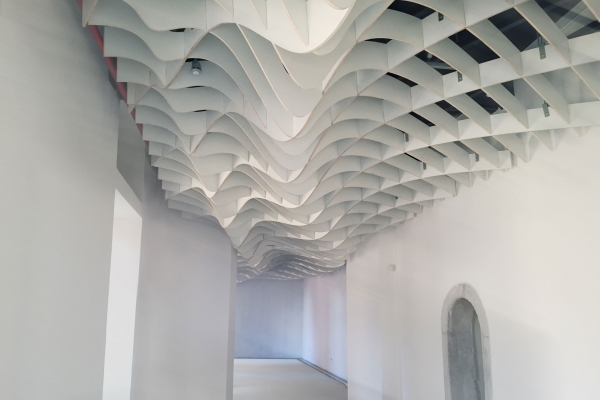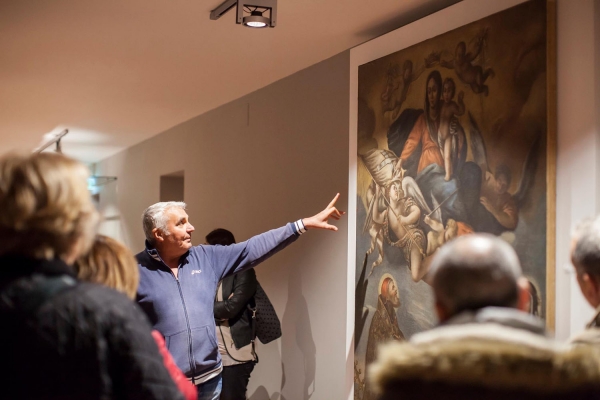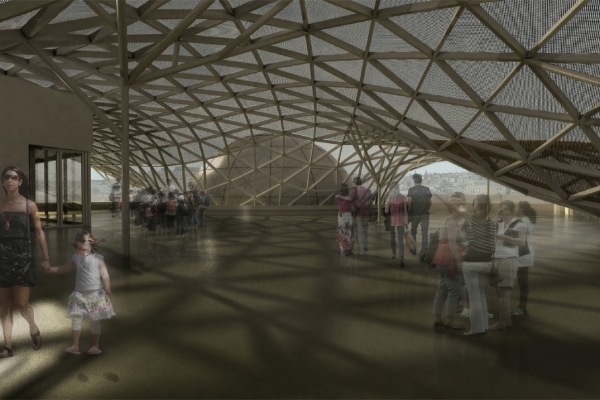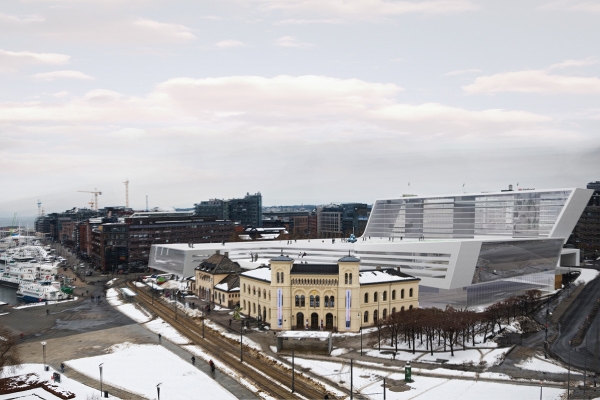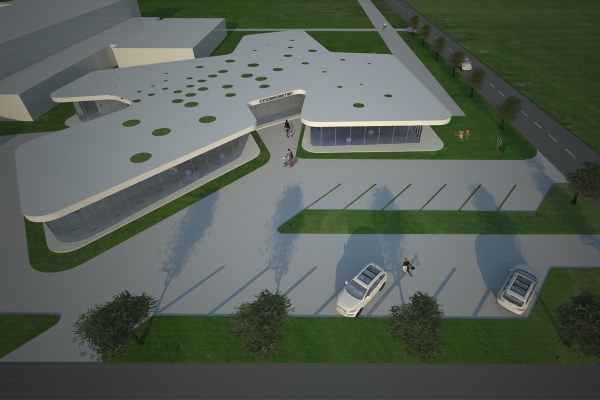PROJECT | Auditorium, amphitheater, commercial area, park.
PLACE | Tropea
CUSTOMER | Municipality of Tropea
STATUS | In Progress
PROJECT | Auditorium, Piazza, Restaurant, First Aid
PLACE | Navegantes - Brasil
CUSTOMER | Portonave S A
YEAR | 2017
TEAM | Schiavello Architects Office - Canhadas Bottarelli Arquitetura
CONSULTANTS | EBR Engenharia - Vettor Engenharia - Marcos Bremes - Techsteel - Eduardo Ribeiro Dos Santos - Michelena
Exhibition and Earthquake Museum setup
AREA: 1.000 m2
LOCATION: Soriano Calabro - Italy
CLIENT: City of Soriano Calabro
STATUS: Completed
YEAR: 2020
TEAM : Schiavello Architects Office
Subject: International design competition for the construction of the New Kindergarten of Gorna Banya - Sofia - Bulgaria
Location: Sofia - Bulgaria
Program: Competition / School Building
Team: Francesco Schiavello, Davide Coluzzi, Antonia Dimova Collaborators: Alexis De Rose
Client: Municipality of Sofia
Subject: International design competition for the creation of innovative schools
Year: 2018 Location: Pous D\'Alpago
Program: Competition / School building
Designers: Arch. Francesco Schiavello SAO + Arch. Davide Coluzzi DAZ
Client: Comune Pous D\'Alpago
PROJECT | Redevelopment hypogeic area - Monumental Complex of St. Dominic - Earthquake Museum
LOCATION | Soriano Calabro
CLIENT | City of Soriano Calabro
STATUS | BUILT
YEAR | 2013 / 2014
TEAM | Arch. Francesco Schiavello - Arch. Maria Lia Ciconte - Arch. Santo Prestanicola
The Earthquake Museum (Italian acronym \\\"MuTerr\\\") is located in the major hypogean spaces of the San Domenico Convent in Soriano, in the Province of Vibo Valentia (Calabria Region, in the South of Italy) ; a religious XV Century complex which was partially destroyed by the earthquake of 1783. The Convent, formerly called \\\"Casa Santa\\\", has been the focus of the \\\'\\\' Dominican Universe \\\", having had the important support of many popes, cardinals and kings of Spain and Naples. Since 1654, the \\\"Holy House\\\" has administered the County of Soriano and therefore its sphere of economic influence, culture and society has greatly contributed to the development of the surrounding areas and settlements. Internally there were a guest house, a pharmacy, a printing house and a well-stocked library, which still exists and that contains many prestigious volumes.
For many years, the Dominican complex has been one of the most important symbols of the earthquake history and today it is reborn as a museum center, second only to that of Reggio Calabria. The complex also includes the Museum of Marbles (Italian acronym \\\"Mumar\\\") where of particular value is the Head of Saint Catherine of Siena, in Carrara marble, probably attributed to Gian Lorenzo Bernini. Besides the \\\"MuTerr\\\", other three museums are under construction: those of Ceramics, Sacred Arts and an art gallery of Contemporary Art.
The MuTerr represents an attractive meeting and information place on earthquakes, not only of the Calabria Region, but of the entire country. The earthquake phenomena are analysed from different perspectives: historical, anthropological and architectural.
Thanks to this restoration, another important part of this complex, which remained so far \\\"hidden\\\" and never used, has been brought to light. All the ancient architectural spaces of the southwestern wing, commonly called the \\\"Darks\\\", testimony of what was once the most \\\"deadly catastrophe\\\" caused by the earthquake of 1783, are now accessible in the \\\"MuTerr\\\" and can be used for temporary exhibitions, different cultural events or conventions.
The Museum has two distinct environments: the visitor is welcomed in a modern area, marked by the installation of a suspended ceiling monumental wooden ribs, created with digital processes of parametric design and cut with CNC machines. The ceiling is a true piece of art that recalls the wave and fleeting movement of the earthquake and which visually envelops the visitor in an aggressive and dynamic place.
The ceiling was designed by sectioning a \\\"seismic wave\\\" in more than thousand pieces, snap-fit assembled by attacks and steel cables to the IPE beams which are anchored to the perimeter walls. Cutting and preparation for digital manufacturing have been created with Rhino / Grasshopper software.From this bright area, the visitor is then conducted in the \\\"Darks\\\", characterized instead by a charming, calmer and contemplative atmosphere. Feature of this second room are the vaulted ceilings, whose charm has made it stand out from the white resin flooring. To highlight the direction of the vaults and of the opaque glass panels covering the channeling of the installation system, the flooring continues without any gaps.The long and complex reflection on earthquakes that the \\\"MuTerr\\\" proposes, between history and science, looks at the past but strongly interests the future, in the belief that a new shared culture of security of tenure can grow
Museum of Sacred Art - Pinacoteca
Monumental Complex of San Domenico
PLACE | Soriano Calabro
CUSTOMER | Municipality of Soriano
YEAR | 2013/2014
TEAM | Felice Castrignano \\\'- Arch. Francesco Schiavello
STATUS: ON GOING 2013 - The project is \\\"Pending\\\"
AREA: 15.000 m2
LOCATION: Kalkara - Malta
CLIENT: Malta council for science and tecnology
TYPE: Invited competition - integrated agreement
YEAR: 2013
TEAM : Francesco Schiavello, Franco Murano, Piero Torchiani, Antonello De Bonis, Cosimo Dominelli, Raffaele Ronca, Marco Mascia
IMPRESE | BMT JV - MDM Costruzioni spa - BONNICI contractors ltd
DESCRIPTION: The Science Popularisation Unit is developing Malta’s National Interactive Science Centre. The Villa Bighi complex will be restored and adapted accordingly to house an array of diverse exhibits, in a fun and engaging setting. The buildings and the outdoor areas are going to become a hub for science communication, a mediator to bring science concepts to all.
.png)
PROJECT: Museum - Library - shopping - Parking
AREA: 10.000 m2
LOCATION: Oslo - Norway
CLIENT: Norwegian Minister
TYPE: International competition
STATUS: Settled 2009
YEAR: 2009
TEAM : Francesco Schiavello , Francesco Lipari, ilja Burchard
DESCRIPTION: Our primary purpose is to respond the request to design a building for Oslo of extraordinary architectural and Historical significance and to create a public resource for Oslo that would benefit the community in which it is located, creating a world class cultural facility in Norway. The project proposal is to generate a new synthetic landscape through the understanding and integration ofits systems. It will be a landmark, a new recognizable structure; a sign of the national museum history able to attract at the same time both international artists and private collectors to support the institution, increasing international interest in Norwegian culture in a way to create a new economic and tourist resource for Oslo. The National Museum is not just a place where norwegian culture is displayed, but mainly an artificial path, a Museum_scape, a stroll through the history of a culture and a place; it is a natural place closely related to the culture of the norwegian people, a place for interaction and gathering, a place for learning and studing . The new museum will substantially contribute to the cultural offerings of the city, and will make an important statement about the future development of Oslo: -Ecological: the rooftop as an urban resource; the museum building as a “living organism” with bioclimatic features. -Historical: the renovation and connection to the historical preexistences in order to restore historical value and identity to the place. -Cultural: the museum intended as a pathway that brings into dialogue art and ecological issues. -Social: the museum as a community space with a variety of functions fostering social interaction. -Recreational: a complex program which could revitalize this portion of the City of Oslo.
.png)
PROJECT: kindergarten
AREA: 300 m2
LOCATION: Rafz - Switzerland
CLIENT: municipality of Rafz
TYPE: International competition
STATUS: Settled
YEAR: 2009
TEAM: Schiavello Architects Office , Francesco Schiavello, Vanessa Chacon
DESCRIPTION: Landschaft, Baukörper und Kinder Ausgehend von dem Grundgedanken und formulierten Leitsätze der Aufgabenstellung sucht das Projekt eine neue Wahrnehmung der Architektur für Kindern. „Die Geometrie“ wird als primordiale Begriff in unsere Entwurf gebracht. Kindern brauchen eine „irrationale Raum“, wo sich seine eigene Kreativität entwickeln können. Kurven, Kreisen, Silhouetten sind geometrische Figuren, die nicht nur eine unendliche Bewegung vorzeigen, sondern auch eine neue Art der Raum Definition präsentieren: „irrationale Räume“ Die kurvische Verlauf der Wänden formulieren neue erlebare Räume, und lassen interessanten Blickbeziehungen erstellen. Der Raum, der Weg und der Aussenraum fliessen über das ganzen Gebäude.Städtebau Das städtebauliche Prinzip des Entwurfes basiert sich auf eine Auseinadersetzung des bestehendes Esembles. Die bestehende Organistation situiert sich entlang der BLA BLA Strasse, und lässt ein Teil der Freiflächen und Sportflächen ins Freie. Die Priorität der Zusammenfassung der unterschiedlichen Nutzungen werden das Ziel des Projektes sein. Es entsteht eine neue Formulierung der „Campus Konzept“. Diese versteht sich als Gesamtanlage der Schule. So werden Freiräume, Grünflächen, Spielflächen,Sportflächen, Wege, und die dazugehörigen Nutzungen zusammen intergriert. Schüler, Lehrer, Passanten, Gäste, Eltern flanieren die neue Verbindungszonen, und werden ein Teil des Areals. Die Dreifache Sporthalle schliesst die letzte Ecke des Areals, und formuliert so die letzte Schlussknote im Netz. Die Funktionen sind vernetzt.


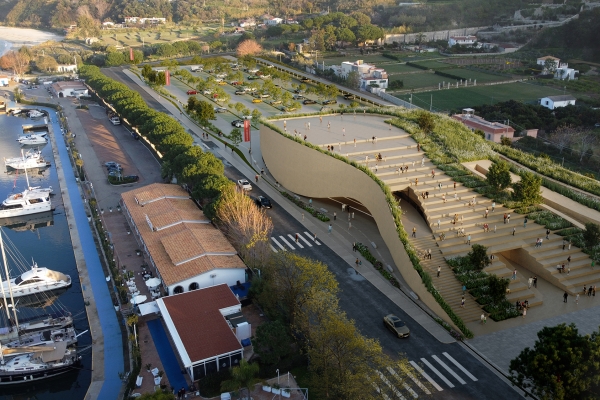
-th.jpg)
